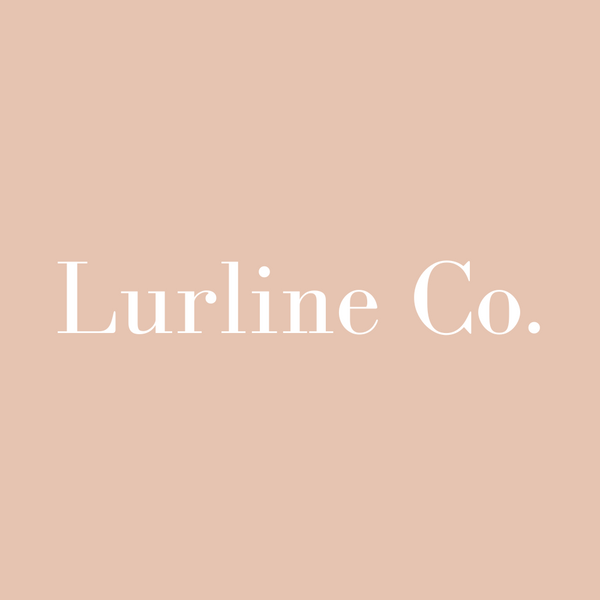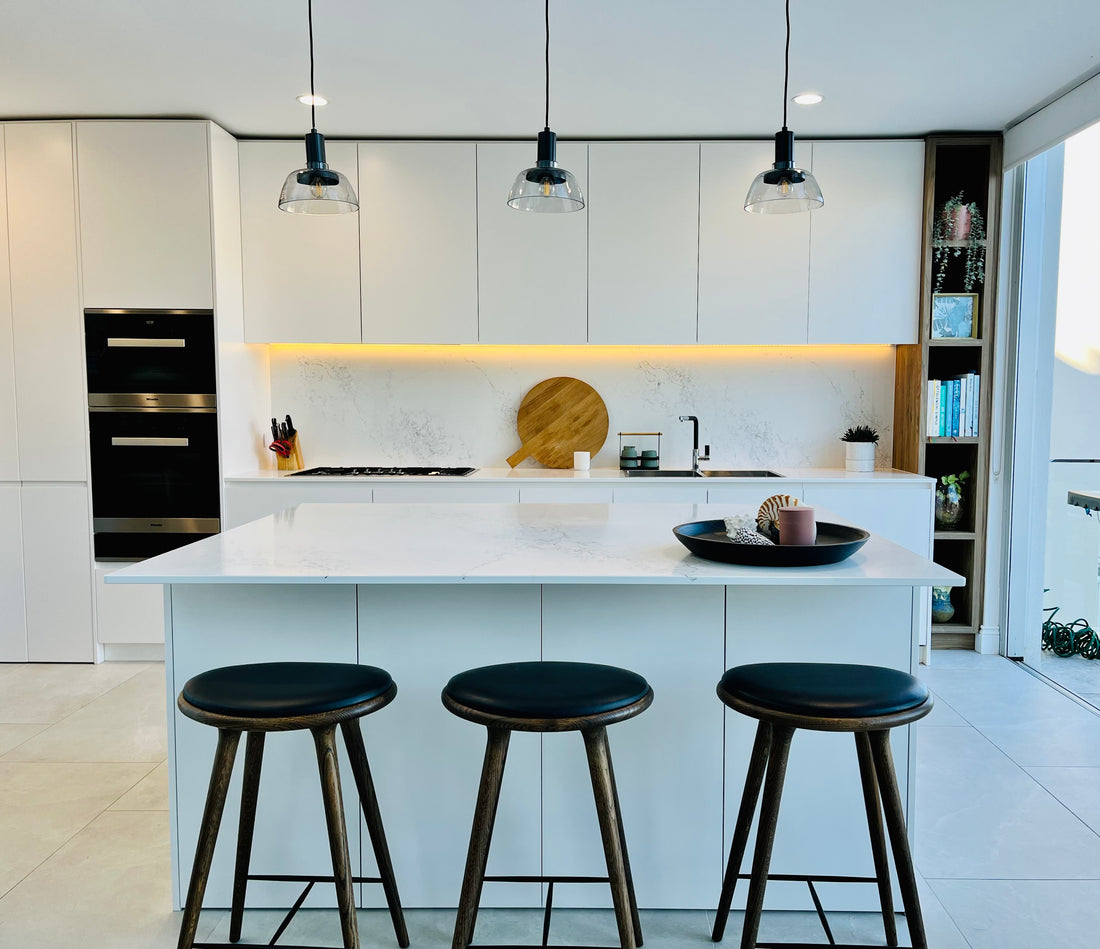
It’s real estate lore that kitchens sell houses. Kitchens are the work horse of the home and in Australia are generally placed front and centre connecting the living, dining and outdoor spaces.
Kitchens maybe designed by your architect, interior designer or kitchen company designer. If you are doing a flat pack kitchen, companies such as Ikea and Bunnings have digital design tools so you can do the planning yourself.
Consideration of aspect in terms of natural light, ventilation and orientation to a view will all be game changers. Can extra windows be added, walls removed or a servery to the outdoors be incorporated? Is there going to be an outdoor kitchen, which should integrate similar design elements to the indoor kitchen for a seamless flow?

Well before the design process begins it’s important to really decide on your personal needs in terms of storage, and functionality. The more direction you can provide, the closer your kitchen will be to the dream.
Ask yourself the following questions:
- How do you see yourself using the kitchen? Are you a cook, entertainer or coffee aficionado?
- What do you want to hide and what do you want to display?
- Do you wish to incorporate a butler’s pantry, charging station for tech, a study or homework hub, spice storage, cutting board storage, a wine fridge, wine wracks, a Zip tap, cookbook shelving, appliance cupboard, recycling and composting station, a washing machine or casual dining?
- Drawers or cupboards? Drawer’s improve functionality over cupboards, however they also increase the cost. Most kitchens will incorporate a balance of both.
Appliances are a personal choice depending on space, budget and function. Consider using integrated appliances as they give a seamless high-end look to your kitchen.

Design
The design triangle relates to the position of the three key functional kitchen elements namely the fridge, cooktop and sink all being placed in a triangle where each element or side of the triangle is no further than 3 metres apart. You should consider your kitchen design in terms of functional zones.
Lighting
Lighting brings the glamour. Multiple sources of lighting will add depth and functionality to your kitchen. Consider adding task lighting, decorative lighting (usually over an island), LED strip lighting under overhead cabinetry or kick-boards, sensor lighting in the pantry and wall mounted accent lights.
Power
Power point placement will be directed by the functional requirements of each kitchen zone. Consider power to your appliance cupboard, tech charging station, the island bench and above the benchtop. Be mindful that power points are not a feature that you want to high-light so if possible place them in discrete positions.

Style
To refine the style of your kitchen you have many resources at your fingertips. Collect images that resonate with you then look for the common threads in terms of colours and materials.

