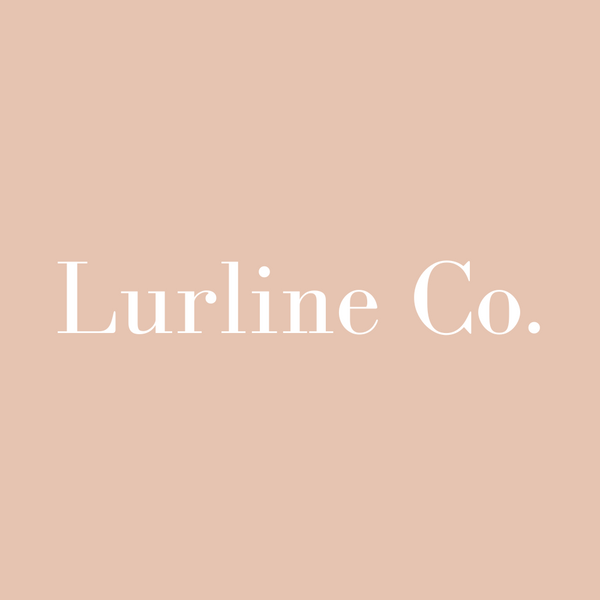Here’s a cheer for the powder room, a great inclusion if you are designing your build or renovation. Not only are they super convenient, it means that guests don’t have to use the main bathroom, which is a private space.
Powder rooms are on display so go bold. Here is a space that is usually small and often doesn’t have a window. This means you have to add the wow with your decor. Unlike the other bathrooms in your house this room doesn’t have to accommodate steam from a shower so the walls don’t need to be tiled. It’s a great space to add impact with a glamorous wallpaper or stunning piece of art. The remaining elements can then take their cue from this design feature.

When talking about mirrors I say go big or go home. Metallics or timber, round or oval, the choice is limitless.
Several sources of lighting are preferable. In addition to overhead lights consider wall sconces or pendants to bookend the mirror. If chandeliers are your thing this is your moment. Mirrors with back lighting add a beautiful glow if you are short on space.
Not all powder rooms can accommodate a cabinet. Is it possible to create a niche in the wall above the toilet that can be used for hidden storage or open shelves for display?
I always store toilet paper, hand wash refill, cleaning products and cloths in my cabinet for that quick clean to keep that powder room guest ready at all times.
Wall mounted tap wear leaves more space on the cabinet bench top for hand soap in a pretty dispenser. I like to use a tray to add cohesion and stop drips getting onto the bench top.
A vase of flowers or dried foliage adds freshness, and a candle with a beautiful fragrance are the perfect finishing touches.


Featured in the photos: Lurline Co Champagne and Strawberries Candle and Peter Poulet artwork

